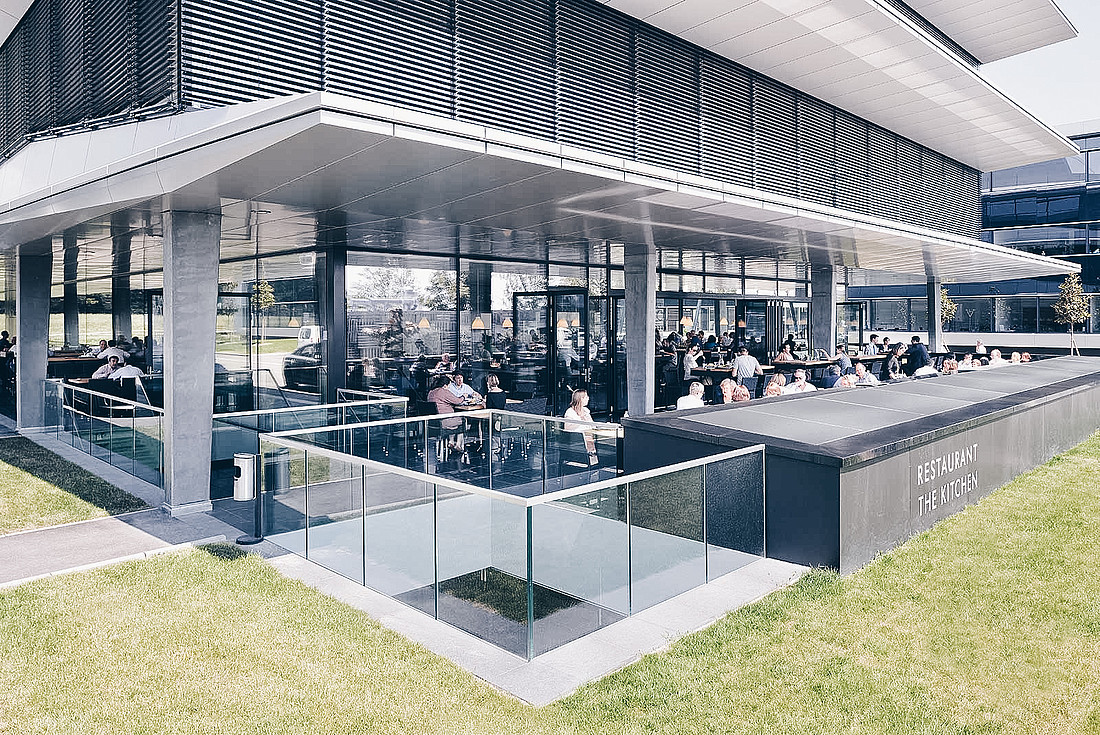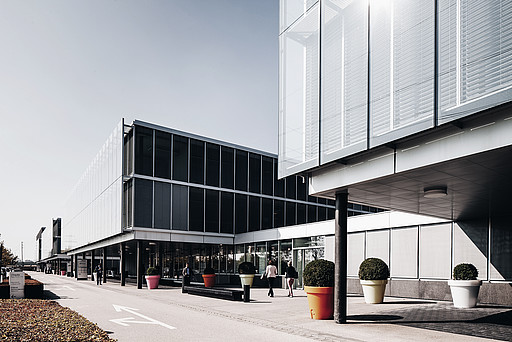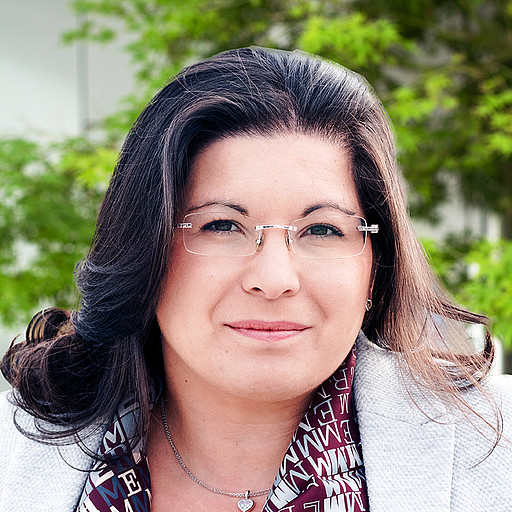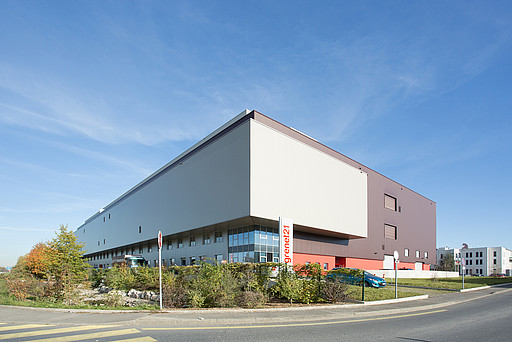Lloyds Bank
2011
Optimization strategy for office surfaces occupied by the back office
LLOYDS initially occupied 2 sites for its banking back office activities, responsible for administrative functions related to production
Lloyds initially occupied 2 different sites for their back office activities, both with heavy administrative work load linked to production. The different sites were located in two different buildings in Geneva, one being in the city center and the other in the outskirts of the city. The initial objective was to regroup the two sites into one with the intention to optimize communication between the departments as well as redesigning the way of working and as a natural result benefit from lower rental costs.


Head of Tenant & Landlord Representation
SPGI managed the works of the future space and ensured that all technical needs for LLOYDS were met as well as their requirements in terms of comfort

The solution
SPGI started by analyzing the initial situation in order to define the exact needs of the client. A complete overview including analysis of the establishments used, costs related to the surfaces used and costs calculated by sqm and employees, was conducted. Several space planning studies were executed and studied in order to define more precisely the total surface needed for the client. SPGI thereafter defined, together with LLOYDS, the search criteria as well as imperatives in terms of timing and budget. From here on the search was conducted by SPGI following a specific methodology. The Geneva market being extremely tense and with rents in the outskirts of the city being very high at the moment, SPGI extended its search to the canton of Vaud. The business park “Terre Bonne” in Nyon caught our attention, especially since they were able to offer LLOYDS a customized office space solution in a modern environment. The construction permit had just been issued but the works hadn’t started yet, which led to SPGI being able to discuss, with the owner, the specific needs of the bank already in the construction phase of the building. The discussions and negotiations were conducted by SPGI in order to optimize the financial conditions of the lease while considering constraints such as time constraints for finishing the works. SPGI managed the works of the future space and ensured that all technical needs for LLOYDS were met as well as their requirements in terms of comfort (optimization of access to the premises, implementation of a shuttle bus between the premises and Nyon train station for the employees, canteen on site, etc.)
The result
15 months later (time required for construction of the building and facilities), LLOYDS regrouped their two entities, in an office space of 4’800 sqm








































